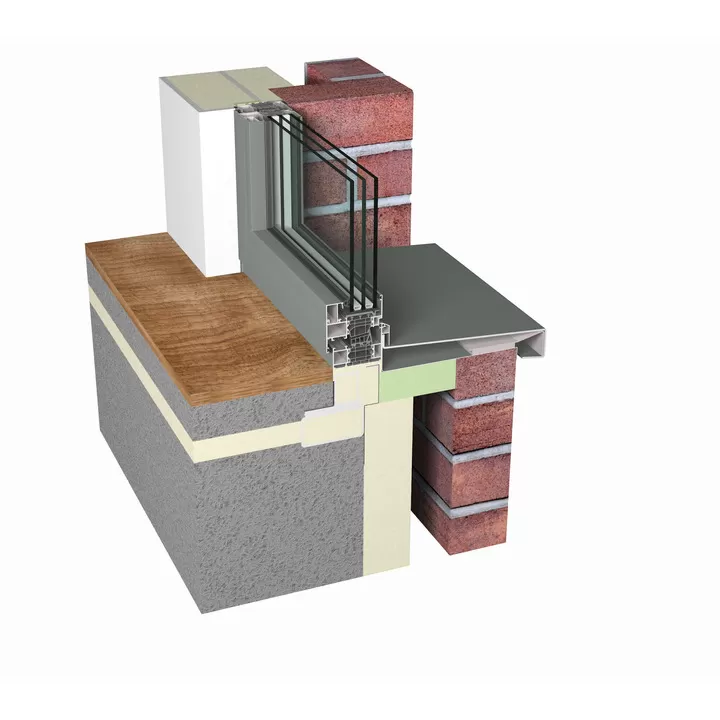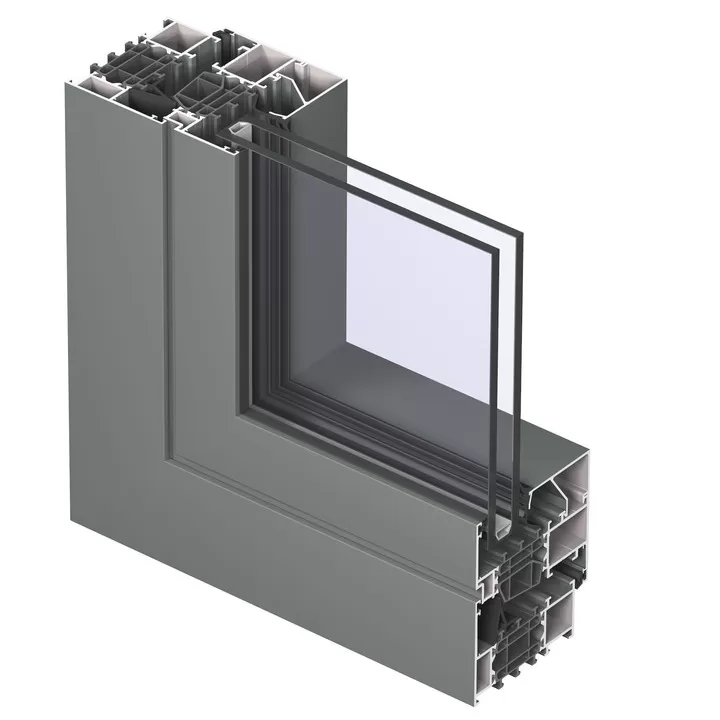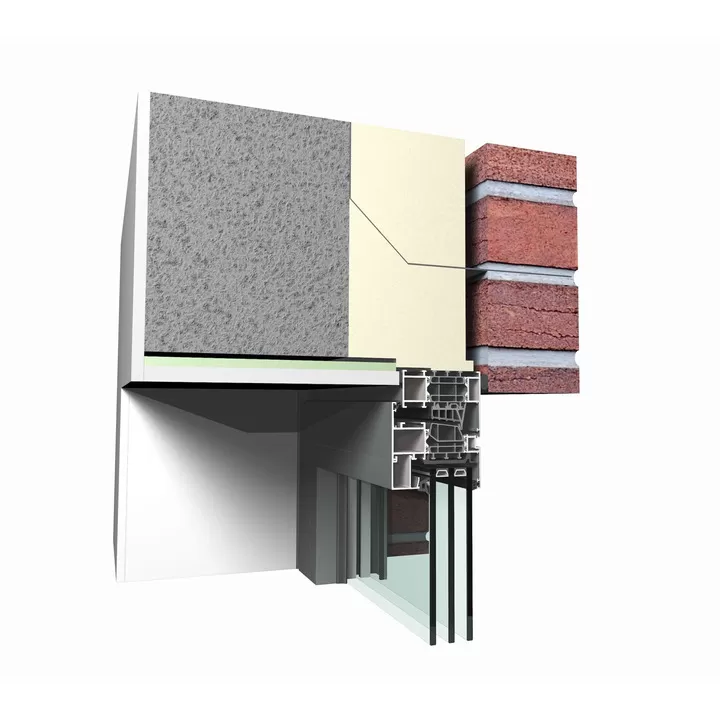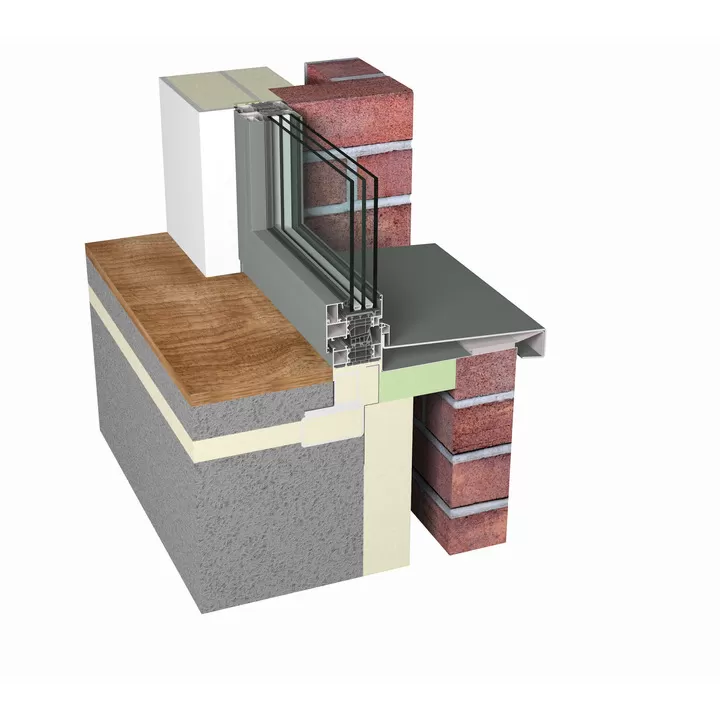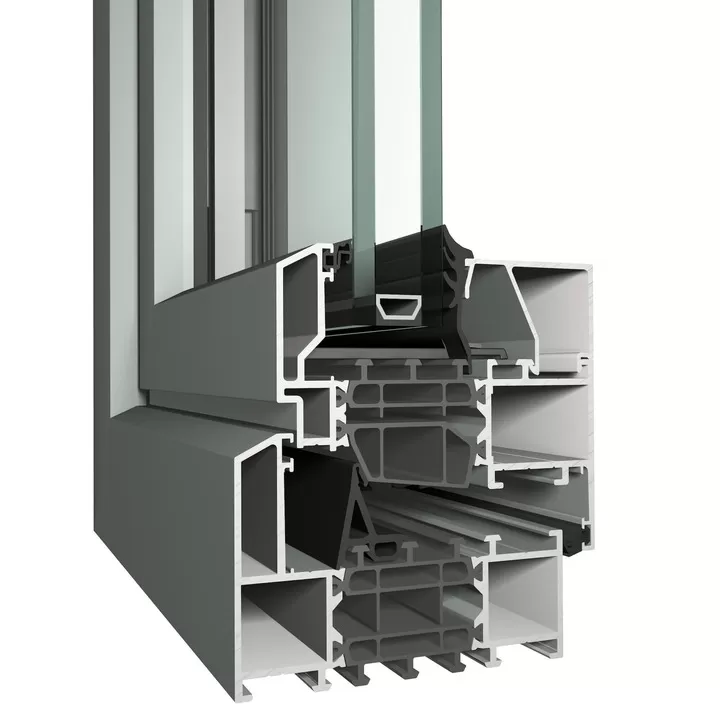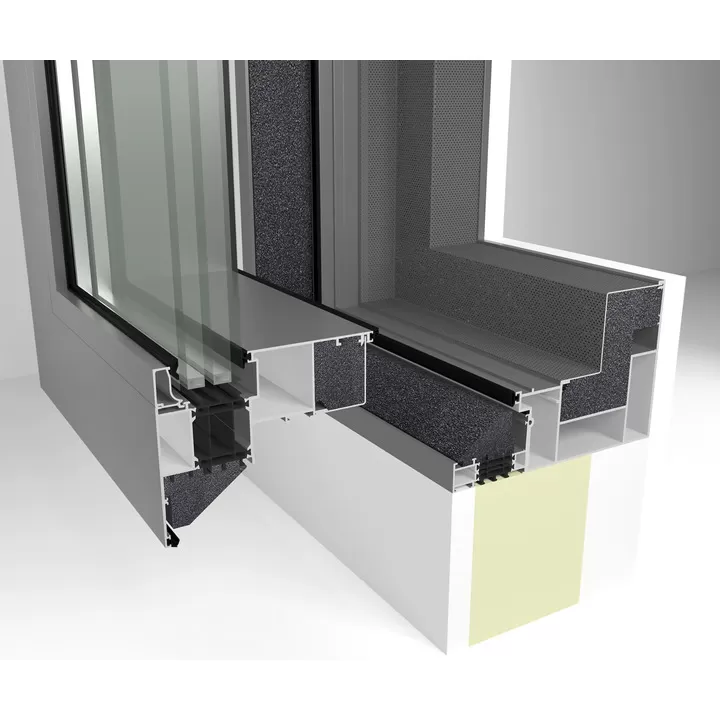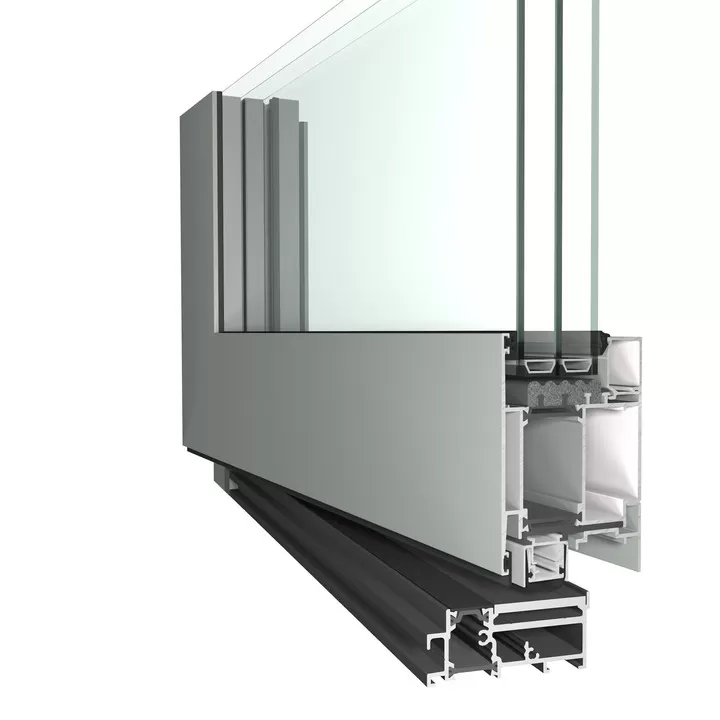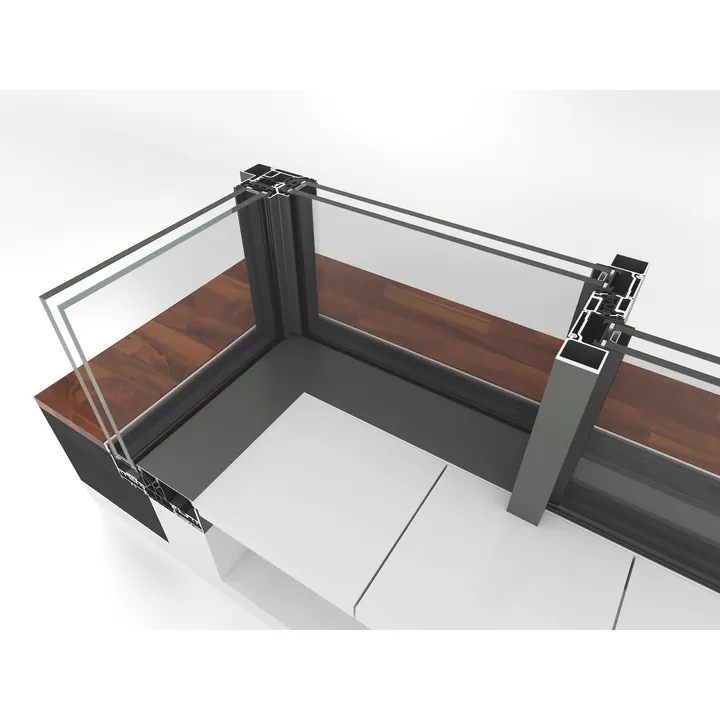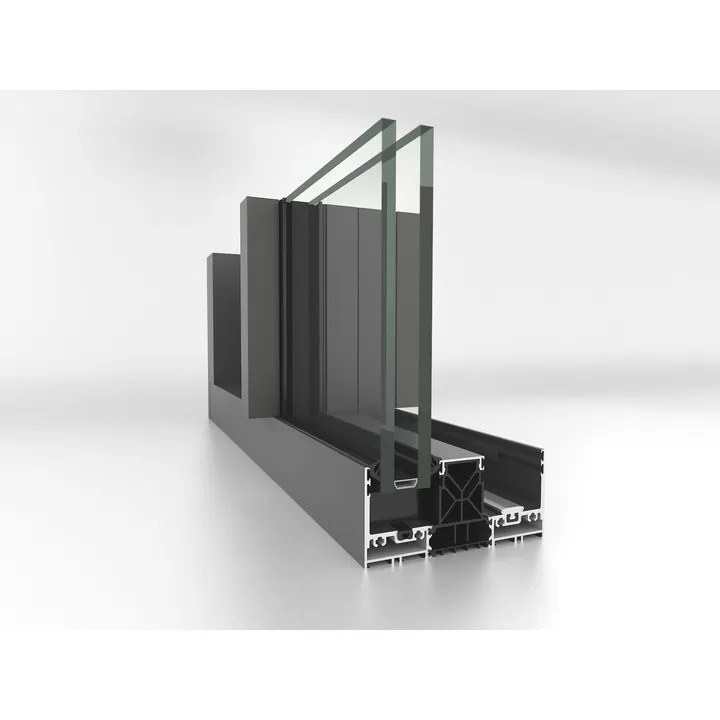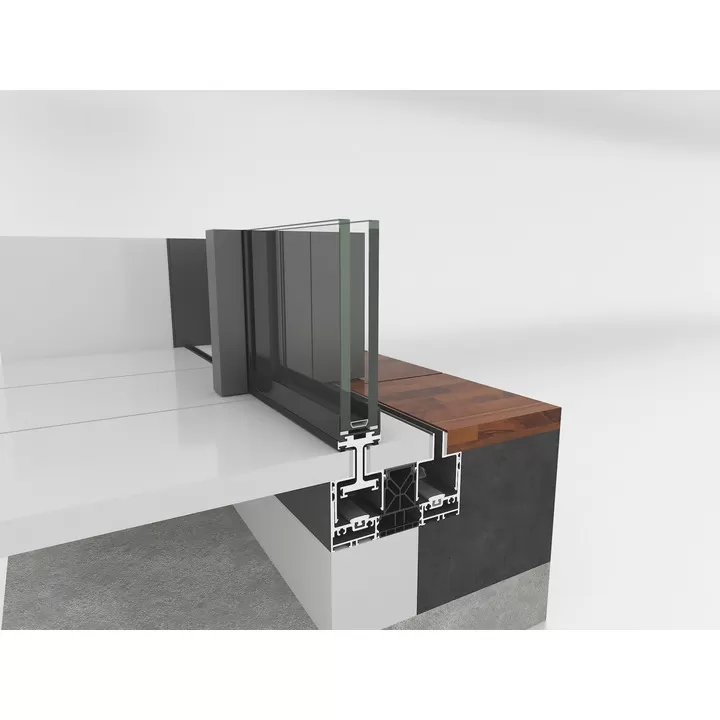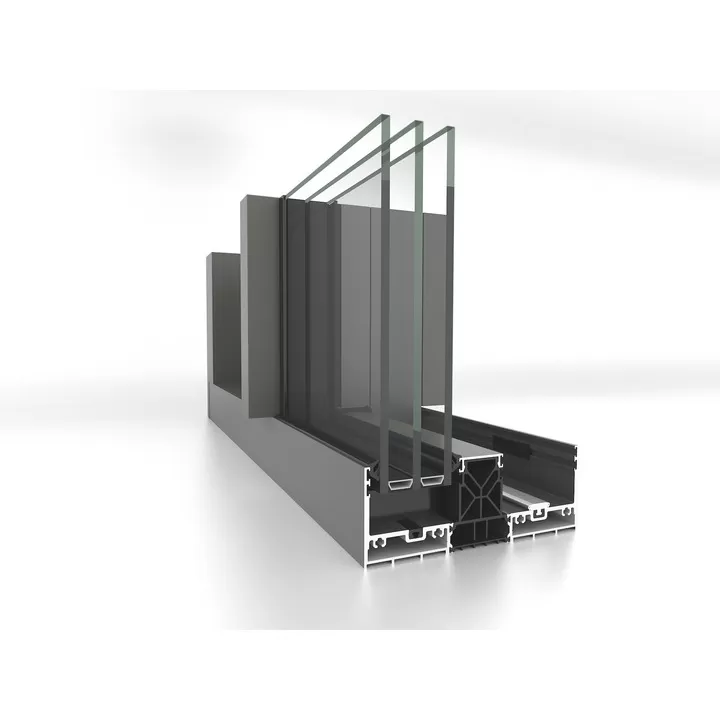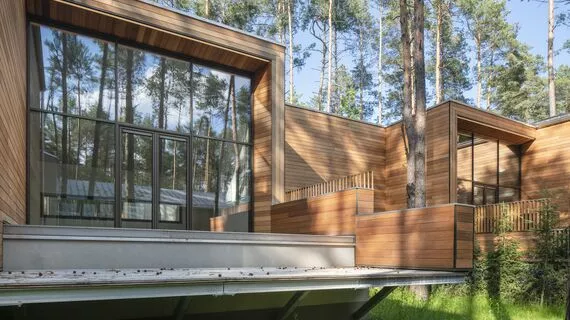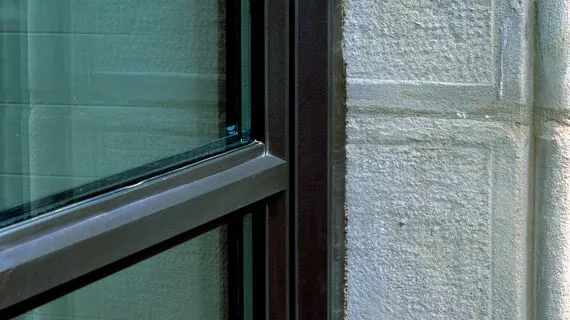MasterLine 8 - The combination of the best parameters with a wide range of window opening types.
Unlimited design freedom. Maximum comfort.
MasterLine 8 is a unique window system that combines countless design possibilities with best-in-class technical parameters and fast, simplified production. This new generation of window systems reflects the current architectural trends, allowing maximum daylight while maintaining excellent thermal insulation parameters.
MasterLine pivot door
Unique entrance door
The MasterLine 8 pivot door system is a unique approach to the front door. It allows you to create very large structures, glazed or with panel filling. Several versions are available within the system, including the MasterLine 8 Pivot XL glazed door. The system also allows you to create sets of revolving doors, which can be an interesting alternative to sliding or folding patio doors.
Pivotdoors are available in both panel and glazed versions, which allows you to choose a solution tailored to each project.
Regardless of the selected filling option, MasterLine 8 pivot doors guarantee very good tightness and thermal insulation. They effectively protect against cold, rain, moisture and wind. This has been achieved, inter alia, through the use of a gasket on the circumference of the structure (a self-closing strip at the bottom of the structure) and a combination with a 10-mm threshold, as well as profiled ends in the corners and an additional element protecting against water ingress.
Hi-Finity panoramic sliding doors
Minimalist design. Maximum use of natural light.
Enjoy the unlimited view combined with excellent technical parameters. Extremely slim profiles and hidden frames allow you to create huge glass surfaces based on a light, elegant structure.
SlimLine 38
Slim steel-look design in a variety of styles
Futureproof and durable door solution
Crisp, high-quality finishing in every detail
Design
This product has been developed to mimic the slender look of steel windows, and the Classic variant sports an inclined surface.
Energy
This product is available with a standard insulation level, ensuring thermal comfort inside the building.
Safety & Security
The system comes in a burglarproof variant for additional peace of mind.

